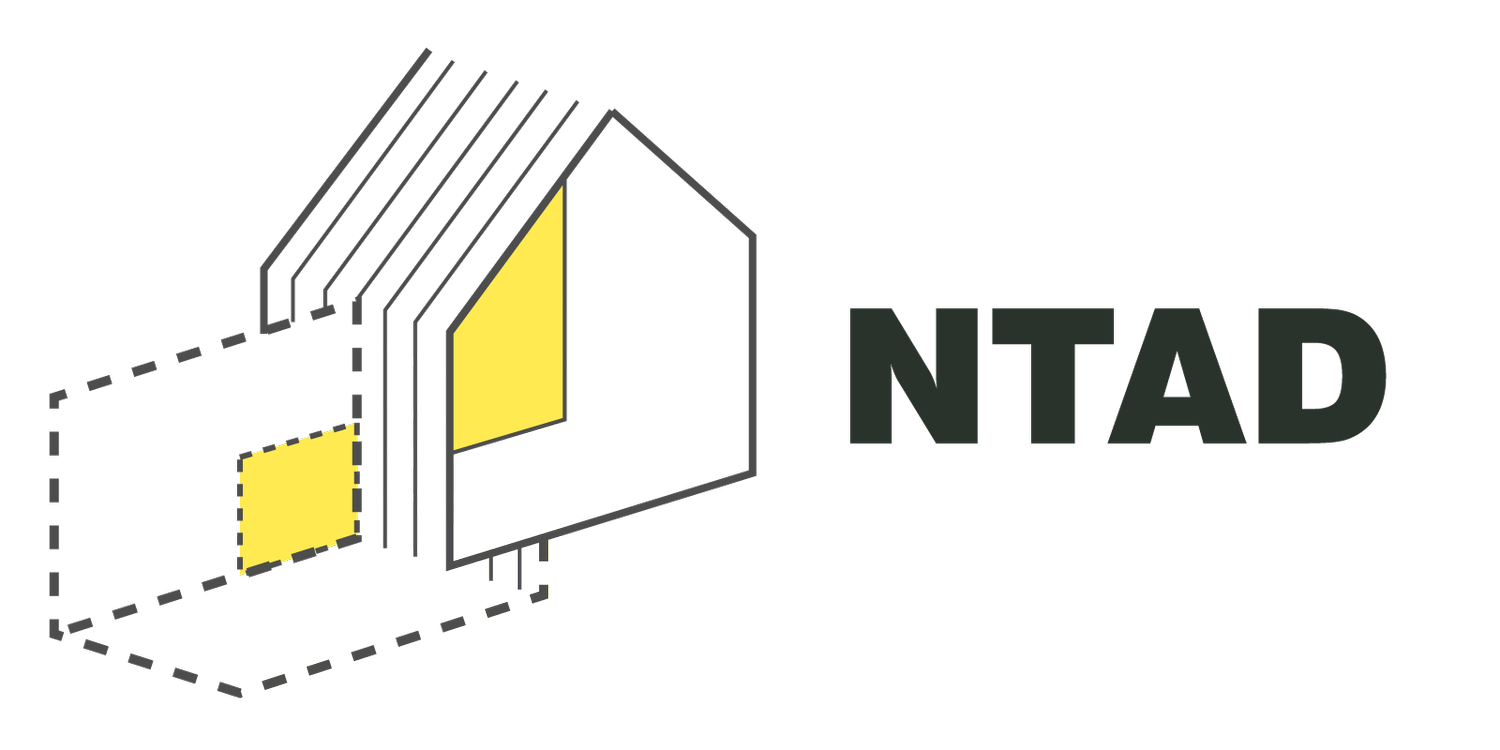Planning approval for a two storey extension
We have just gained planning approval for a part two storey and single storey rear extension to a semi-detached house in Watchet. The proposal includes the demolition of a poorly constructed single storey extension. These types of extensions can be really tricky to get through planning primarily due to the potential to have an over bearing impact and right to light issues for the neighbouring properties. We presented a clear justification demonstrating how the proposal would have a negligable impact giving the spacing between the properties with shadow analysis. As a result this application sailed straight through with no issues.
The new extension will open up the rear ground floor wall of the house to create a large kitchen, dining and family room space. A fourth bedroom will be created at first floor.
For this type of project we offer a budget orientated planning package suited to the scale and complexity of the proposed works. Please get in touch to discuss how we can assist you in altering your home.




