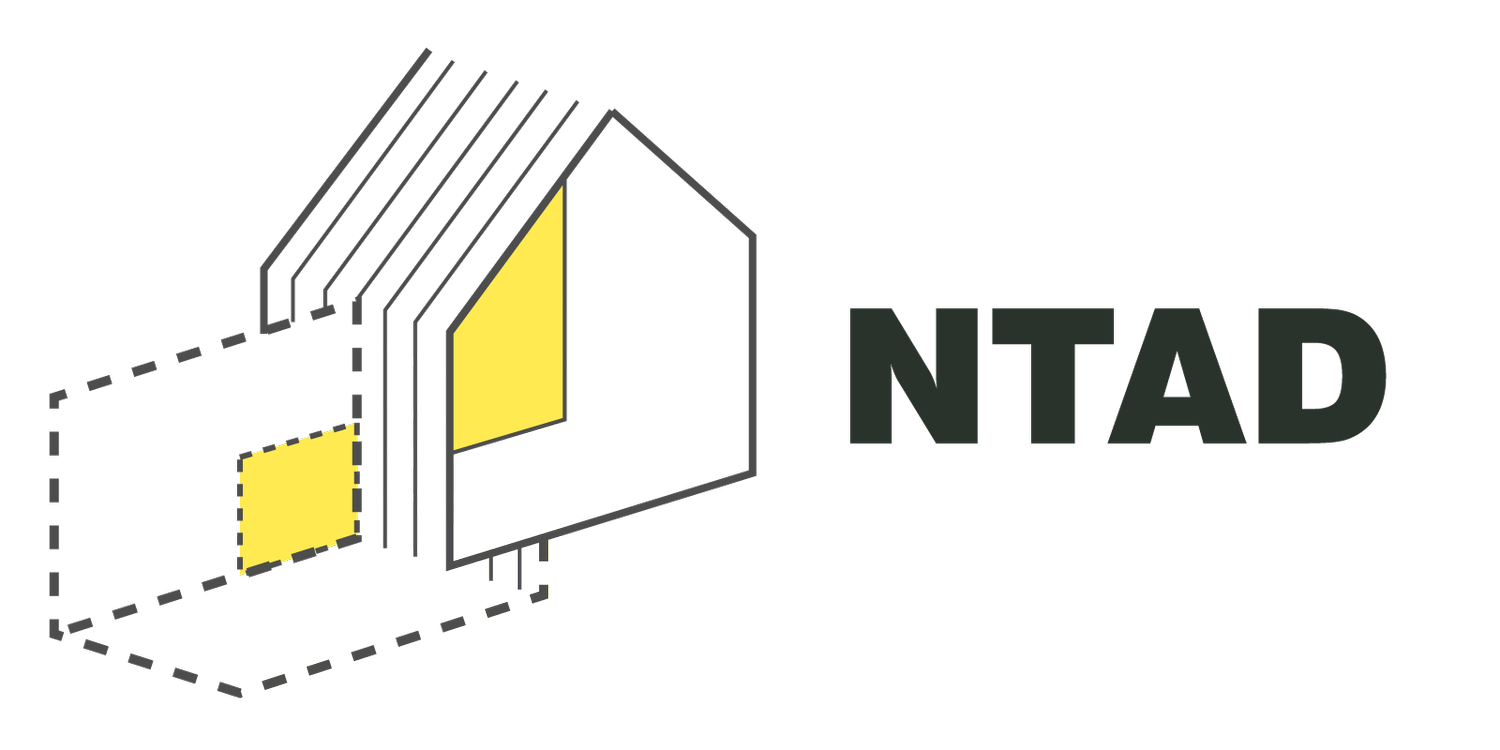Values based on low energy sustainable design
We care about how our buildings look and how they make us feel. We aim to enhance natural light, capture views and consider how different spaces work together so our homes feel comfortable and joyful places to live.
We take an holistic approach to improve energy efficiency and can provide retrofit strategies to reduce your carbon footprint. Our thought process extends to the outside with opportunities to enhance biodiversity for wildlife, harvest rainwater and pollinator friendly planting suited to even the smallest garden.
Sustainable architecture
Nick has first hand experience of designing and building low energy homes.
Parkedge, completed in 2022 is Nick and Kerrie’s home and the NTAD office. Due to minimal material availability (pandemic) and a modest budget Nick was keen to find a solution that incorporates the benefits of Passivhaus principals but using off the shelf materials available from the local builders merchants. You could consider Parkedge Nicks ‘test dwelling’!
Nick specified Parkedge with the aim of creating a highly insulated envelope, with triple glazing and airtightness detailing to minimise heat loss. A heat recovery system (MVHR) provides a constant source of fresh air into the house that automatically adjusts fan speed depending on humidity (e.g. showers). These elements together create a comfortable internal temperature throughout the year (20°c). A 6.4kWp photovoltaic array (solar panels) result in low energy consumption and therefore running costs.
The low energy approach
A Passivhaus design is based around well considered design and specification, airtightness detailing, pre-construction data analysis (PHPP software) and close monitoring during the construction phase.
Nick used Passivhaus software to refine the design of Parkedge to accurately calculate the form factor and thermal specification of the building envelope to ascertain how the orientation of the plot (east to west) would be effected by solar gains throughout the year.
Optimised window locations and sizes to capture key views and minimise the risk of overheating.
The software provides a estimated annual energy consumption based on an airtightness target of 2.5 air changes per hour (Passivhaus certification is 0.6, Building Regulations target is 8.0).
Creating a nice place to live
Running in tandem to the environmental brief was to also create a playful home for their young family. Their son has a very rare genetic syndrome with profound additional needs and a slow growth disorder, this resulted in the house being designed to be adaptable for the future to meet the changing requirements of accessibility and supported independent living. This included extra wide doorsets, windows positioned to enable views from a wheelchair, colourful and contrasting fittings and the installation of a two person lift.




